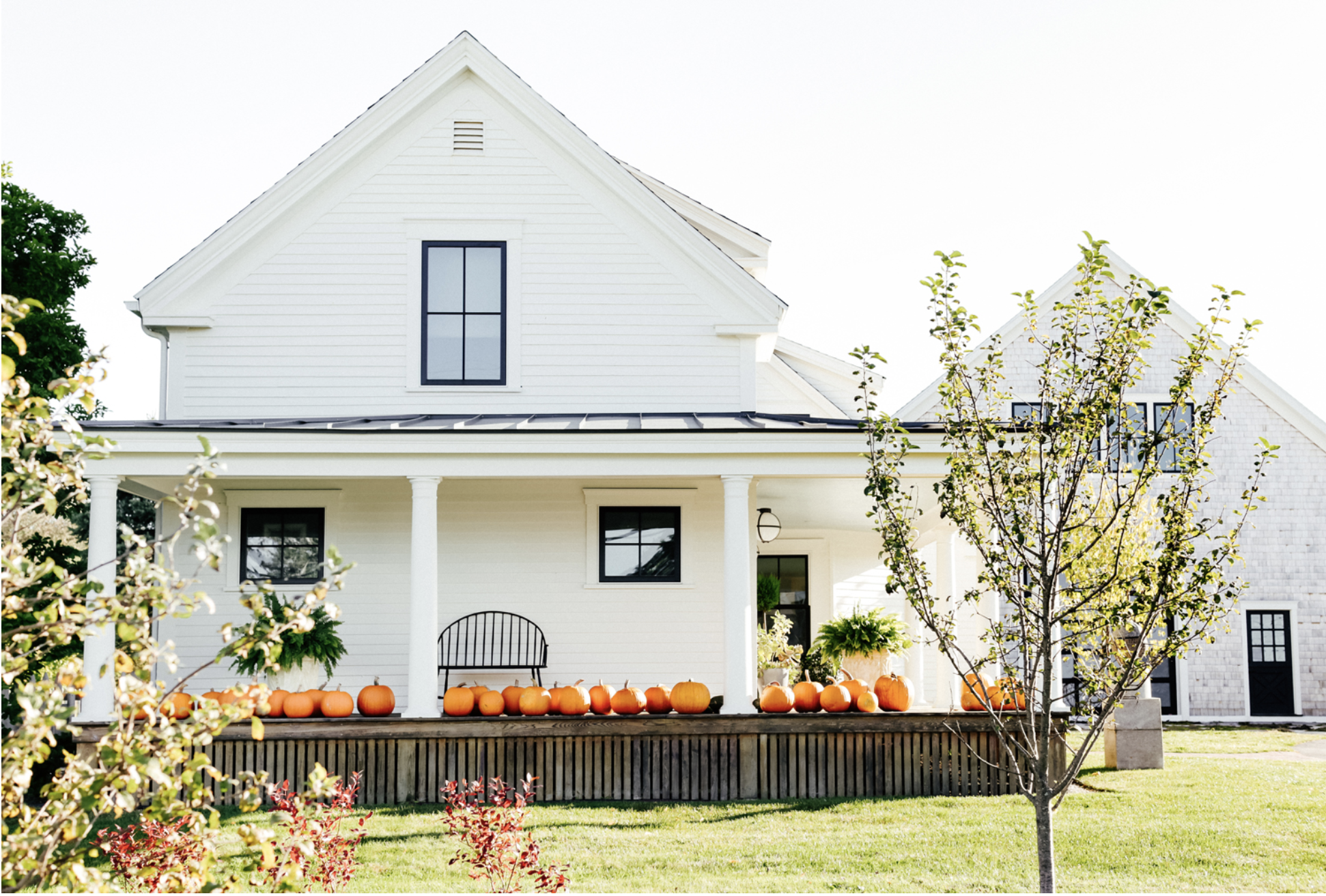Maine Homes Magazine, September 2018
A writer and her designer daughter transform a 19th-century abode.
It spoke to me, first in a whisper as I ran by on my regular beach loop, and then in an unequivocal shout when I saw the For Sale sign in the yard. The low-slung 1850s farmhouse with the original attached barn in Cape Elizabeth had surely seen better days. But something about it tugged at my heart.
Like many old homes in Maine, this one had survived several lifetimes of renovations and additions, some ridiculous (like the wood-grain Styrofoam beams in the kitchen), others sublime (shout-out to the seamless bedroom addition on the first floor). Still, I could see the allure beneath the architectural pastiche. The long, angular first floor, for example, has multiple doors leading to porches and gardens. Upstairs, three modestly sized bedrooms are pleasantly snugged into sloping rooflines.
There are times when you have to leap and believe that a net will appear. For me, buying and renovating this house was one of those times. I had gone from being a wife and mother with a corporate job to a divorced, self-employed empty nester. I was leaving a sprawling home that had become a symbol of a life that was no longer mine. I believed that fixing up a neglected farmhouse could help me create a new, more authentic reality.


